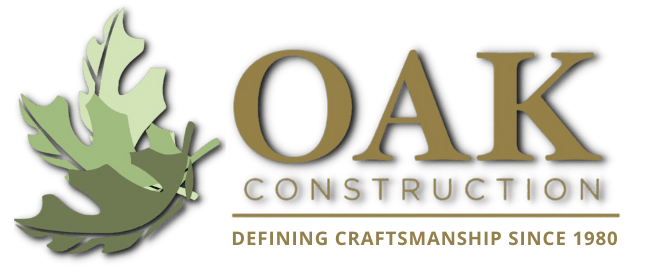Design & Build
Bring your ideas to life
“Thank you for considering Oak Construction. We would love to partner with you on your new home or project.”
In the design and construction process, there are three primary parties to be identified… the Owner, the Architect, and the Contractor. On every project someone has to take responsibility for the design (typically the Designer) and someone has to take responsibility for the cost and the schedule (typically the Contractor).
The relationship between the three parties commonly takes one of three forms; Design-Build, Design-bid-Build or Construction Management. In our 40 years of experience, Oak Construction has proven capable and flexible enough to offer the owner any one of the three relationships: We will assume the role you are most comfortable with. As you browse our Featured Homes and our Gallery section, you will notice we declare the role of Oak Construction on each project.
As you consider the option that suits you best, here are a few key takeaways to keep in mind...
Design-Build
Design Build is a common yet often overlooked project delivery method in which a single firm is responsible for the entirety of your project, from the conceptual design through completion of construction. Design-build streamlines project delivery through a contract between the owner and the design build team. This simple but fundamental difference saves money and time by transforming the relationship between designers and builders into an alliance which fosters collaboration and teamwork.
Explore more about the Design-Build option below.
Design-Bid-Build
Design-Bid-Build is a project delivery method in which the owner contracts with separate entities for both the design and construction of a project. Design–bid–build is the traditional method for project delivery and differs in several substantial aspects from design–build. With Design-Bid-Build, Oak Construction does not enter the process until after the design is complete.
Construction Management at Risk
With Construction Management at Risk, Oak Construction is selected as the construction manager and general contractor early in the design phase. We work closely with your architect to examine alternate materials, systems, and equipment for cost, quality and availability. We then perform due diligence reviews and offer value engineering suggestions. This early coordination fosters collaboration and focuses the entire team on finding the best solutions for your construction project. As the General Contractor we coordinate all subcontractor bids and determine a guaranteed maximum price for construction.
Due Diligence
“Prior to any design, it is prudent to conduct an analysis of limitations and restrictions imposed by local or jurisdictional regulations.”
This analysis is referred to as Due Diligence and can be conducted to varying degrees. As a minimum, we recommend the following steps prior to investment of the homeowner’s budget or designer’s time. This helps to ensure that the homeowner’s vision is realistic and feasible.
Work to be completed: Contractor will conduct Due Diligence to determine the feasibility of a development project by conducting an initial interactive review of the customer’s plans, ideas and requirements.
We will review the customer’s requirements and provide tools to assist in determining their goals and budget. We will provide Customer Selection and Customer Budget checklists and walk you through the selection and budgeting process.
We utilize the information developed during this interactive phase to develop a concept with which we conduct a review of current zoning and other applicable regulations. The analysis includes an estimate of budgetary items to enable to customer to develop their overall budget for the project and make prudent decisions on property and aspects of design.
Specific components of Due Diligence are outlined below:
- Tax map review of specific lot
- Zoning map review for determination of zoning and applicable uses
- Code review of bulk zoning requirements to include but not limited to; setbacks, area, coverage, FAR and parking requirements.
- Ordinance review to determine applicable permit, application and connection fees.
- Limited conceptual layout to determine feasibility of site plan
- Review of applicable stormwater management requirements and potential affect on budget
Deliverable services from the Due Diligence process:
- Conceptual Site Layout indicating building footprint, proposed parking with applicable setbacks.
- Comprehensive Zoning Analysis
- Estimate of Probable Cost to include; design, site, building, application and permitting
- Recommendations on building design and layout based on Due Diligence findings.
Information generally provided by Customer:
- All available information of the subject property
- Specific building requirements to include; total area desired, areas of specific uses within the subject building, specific personnel, and if applicable, customer and employee requirements
- Available information regarding encumbrances or easements affecting development of the tract, specifically access, stormwater and/or utilities.

